Prestige Pine Forest Gallery
Related Photos of Prestige Pine Forest

Prestige Group
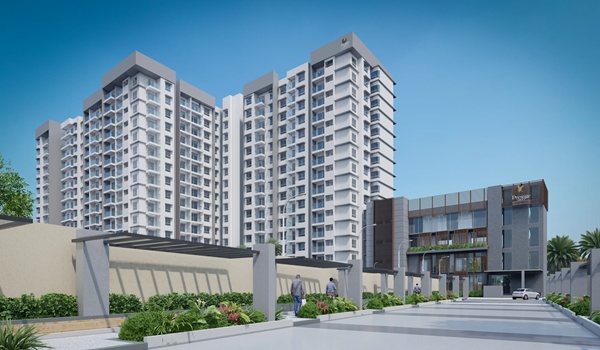
Prestige Glenbrook
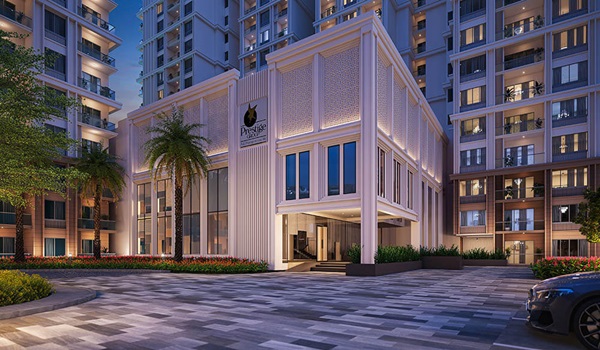
Prestige Somerville
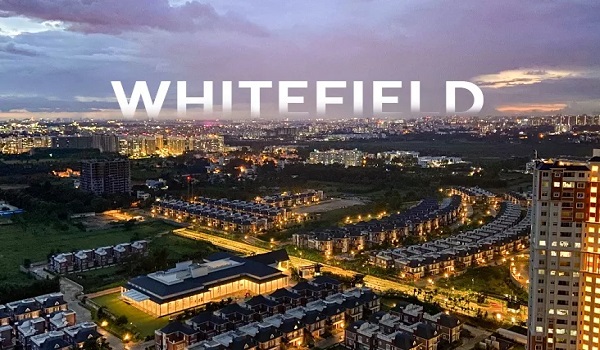
Whitefield

Marathahalli
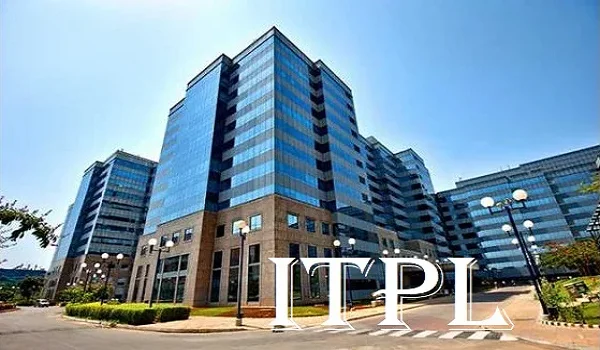
ITPL
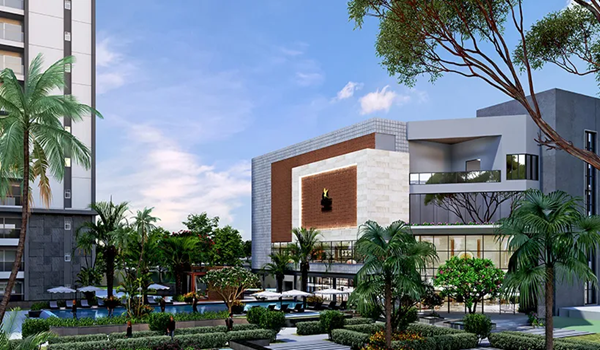
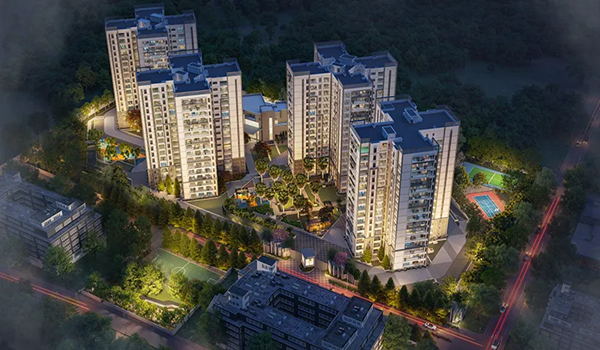
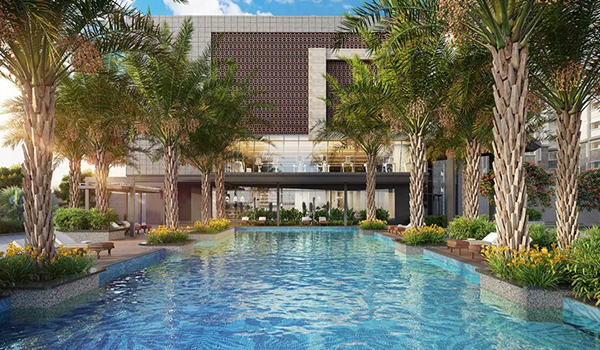
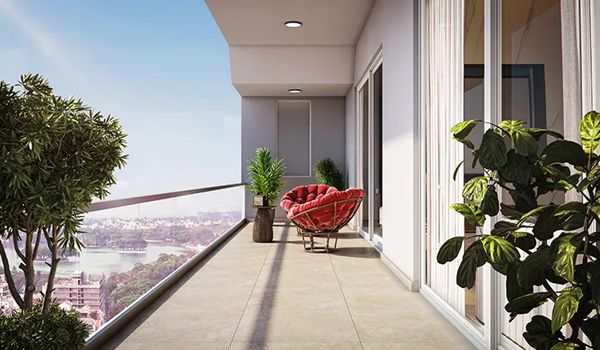
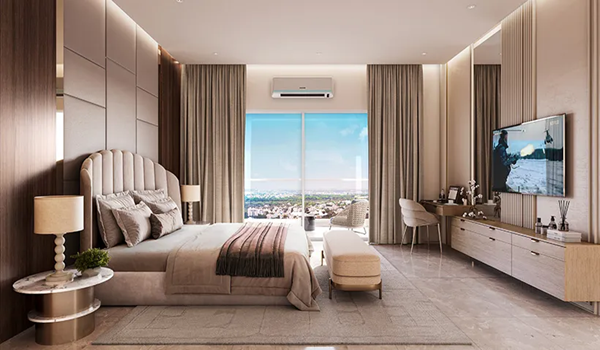
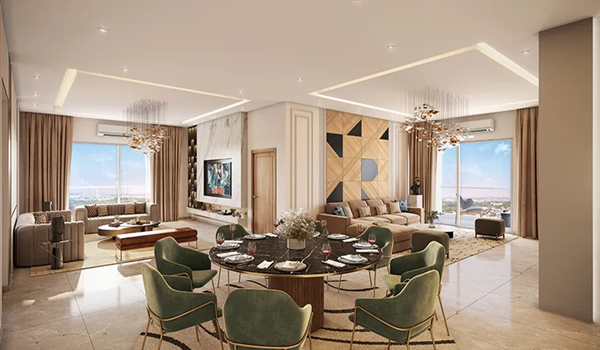
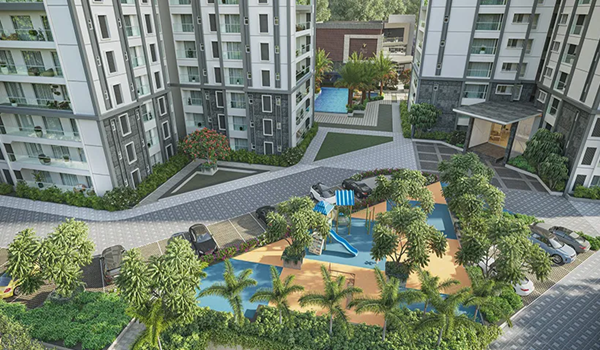
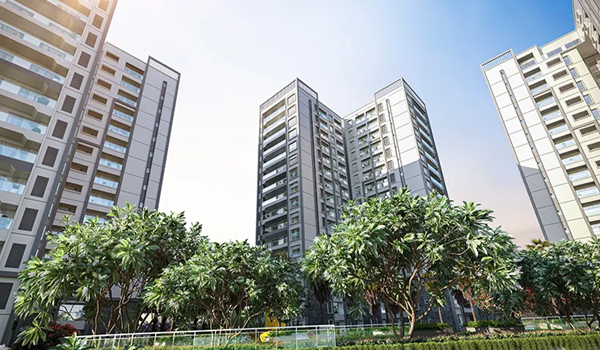
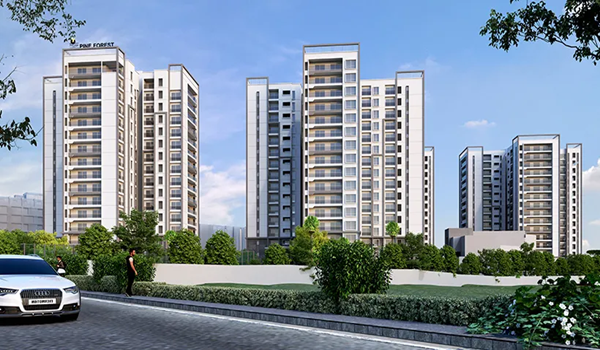
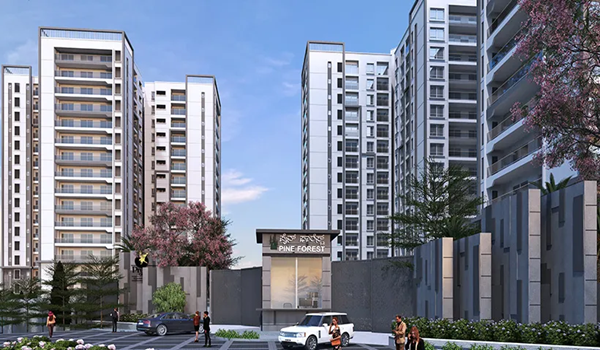
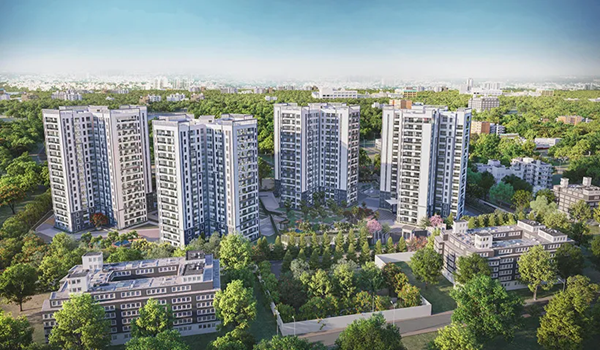
Prestige Pine Forest Gallery present the visual details of the project with real- time images of the residential apartments. The images represent the progress of the property, its site map, open spaces, and the master plan of the project.
A gallery is an online image-sharing space where a customer can view the finished product by viewing selected 2-D photographs highlighting the project's main elements and parts. It provides the user with the impression of physically visiting the project site by viewing the amenities virtually.
Prestige Pine Forest is developing in the pristine surroundings of Pattandur Agrahara, Whitefield. It is spread across 9 acres of land and 6.9 acres is used for open spaces and greenery. The project offers meticulously designed 220 apartments spread over 4 high-rise towers. Each tower consists of 4 blocks and has 2B+G+15 floors. The project offers 3.5 BHK, 4 BHK apartments.
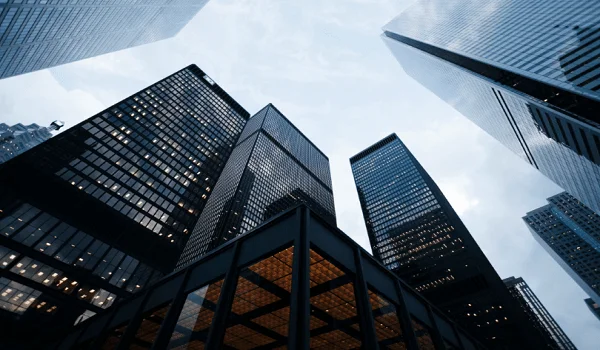
Prestige Pine Forest Gallery includes images of:
- Interiors of luxurious apartments
- World-class amenities
- Meticulously crafted master plan
- Well-landscaped gardens and open spaces
The Prestige Pine Forest layout was thoughtfully created to provide a tranquil neighborhood. A prominent location such as Whitefield in East Bangalore receives more attention because of its well-developed infrastructure, and the neighbourhood has more residential and commercial developments and occupancy than any other area in Bangalore.
Images of the model homes are made available to buyers and investors. They can observe how the interior spaces of the flat are laid out for living. Photos of the bedrooms, living room, and kitchen will also be included. Buyers can see them and understand how their apartment will ultimately look once completed. The project is truly a green sanctuary designed with ultra-luxurious amenities and features.
Frequently Asked Questions
1. When will the original photos of the project and its amenities be available?
The display pictures are real site photos of the future amenities of the project. The real pictures will be provided after the construction is completed.
2. Is a complete tour of every amenity in Prestige Pine Forest available at the gallery?
Buyers can view the amenities and decide which apartments to purchase by visiting the gallery, which offers a complete tour of all the features of this Prestige Pine Forest.
3. What will be there on Prestige Pine Forests' gallery page?
The gallery page of Prestige Pine Forest will have a virtual and realistic image of the project's interiors and amenities. The photographs present on the gallery page will illustrate how the apartments will appear.
4. Will there be any pictures of the project site?
The pictures of the project site will constitute greenery waterbodies along with many design features. The virtual tour and gallery will display how every aspect is spread out in the project.