Prestige Pine Forest Floor Plan
Prestige Pine Forest floor Plan consists of 3.5 BHK & 4 BHK apartments. The apartments are developed over 4 high-rise towers, each having 2B+G+15 floors. Each tower has 4 blocks.
Floor Plan is a drawing that gives detailed information about the internal layout from above. It provides measurements, area names, and lengths between walls for every room in the house, including the living room, bedroom, balcony, and other built spaces.
Upscale apartments with a range of floor designs to accommodate various tastes are available in the enclave. These floor plans were created by renowned architects, and purchasers have a selection of different sized home units. The apartments have state-of-the-art designs and are built according to Vaastu principles.
Prestige Pine Forest, developed by Prestige Group in Whitefield, East Bangalore, is a futuristic apartment project built using high-end technologies. It has been developed over 9 acres of land, where 6.9 acres of land is allotted for open space and greenery.
The project provides apartments in various dimensions, which are mentioned below.
| Unit Type | Floor Area | Price |
|---|---|---|
| 3.5 BHK | 2757 Sq Ft | Rs. 3.8 Cr* Onwards |
| 4 BHK | 3556 Sq Ft | 4.95 Cr* Onwards |
Prestige Pine Forest 3 BHK floor plan
The three-bedroom Prestige Pine Forest floor plan perfectly combines style and cosiness. It offers a thoughtfully designed space that maximizes comfort and beauty.
- 3 Bed – 2621 sq. ft to 3121 sq. ft
Large bedrooms, spacious living areas, and cutting-edge facilities make this design ideal for those looking for a laid-back lifestyle. It is designed for an elevated living experience. The 3 BHK layout consists of
- Foyer
- 3 Bedroom (2 Master Bedroom + 1 Guest Room)
- 3 Washroom (1 common Washroom)
- 2 Balconies
- Kitchen with attached utility area
Prestige Pine Forest 3.5 BHK floor plan
Prestige Pine Forest's 3.5 BHK floor plan features a well-thought-out layout that emphasizes both functionality and beauty.
- 3.5 BHK (3 Bed + maid/HO) - 2757 sq. ft to 2796 sq. ft
The layout includes large living areas, bedrooms, a separate storage room, a maid's room with a bathroom attached, and premium amenities to make sure tenants have a good stay. The 3.5 BHK layout consists of
- Foyer
- 3 Bedrooms (2 Master Bedroom + 1 Guest Room)
- 2 Balconies
- 3 Washrooms (1 Common Washroom)
- Spacious Kitchen with attached utility area
- Maid's room/Home Office with attached Washroom
Prestige Pine Forest 4 BHK floor plan
The four-bedroom floor plan has been well thought out, and the comprehensive floor plan guide aids in the inhabitants' decision-making.
- 4 BHK (3 bed + Studio) – 2442 sq. ft
The layout guarantees a refined lifestyle for the residents with roomy bedrooms, living areas, a store room, and a separate bathroom for the maid's quarters.
The 4 BHK layout consists of
- Foyer
- 3 Bedroom (2 Master Bedrooms + 1 Guest Rooms)
- 1 Studio with attached toilet and pantry
- 3 Balconies
- 3 Bathroom
- Maid's room
- Modern Kitchen with an attached utility area
Prestige Pine Forest 4.5 BHK floor plan
The 4.5 BHK floor plan caters to individuals who value solitude and space. The project offers 4.5 BHK in two variants.
- 4.5 BHK (3 bed + Studio + Maid/HO) - 2653 sq. ft
- 4.5 BHK (4 bed + maid) – 3540 sq. ft to 3556 sq. ft
The design creates an incredibly opulent atmosphere with roomy bedrooms, living spaces, a store room, and a separate bathroom for the maid's quarters. The 5 BHK layout consists of
- Foyer
- 4 Bedroom (2 Master Bedrooms + 2 Guest Rooms)
- 4 Bathroom
- 4 Balconies
- Maid's room/ Home Office with attached toilet
- Ample Kitchen with attached utility area
The flooring of apartments includes top-grade, vitrified, or granite tiles. The project utilised top- quality materials to provide their residents with excellent living conditions and environment. Each building block will have 4 elevators (3 passengers lift +1 service lift) to facilitate the transfer of both residents and commodities.
The apartment features premium fittings and materials, providing a refined living experience. The Kitchen has modern fixtures and storeroom space for all your needs. Additionally, balconies are attached to most of the bedrooms in each apartment, where the residents can enjoy scenic views of the surrounding amenities and green areas. All the apartments are spacious.
Frequently Asked Questions
1. What is the purpose of a floor plan?
The floor plan is one of the most important documents for building and interior process design. Architectural drawings provide a clear picture of the finished house.
2. What floor plans of different sizes are available at Prestige Pine Forest?
Prestige Pine Forest offers floor plans of 3.5 & 4 BHK apartments.
3. Are the apartments in Prestige Pine Forest planned to have spacious living and sitting areas?
Yes, the apartments in Prestige Pine Forest are designed to provide ample space for living and sitting areas. Well-planned layouts and large windows allow for exposure to natural light.
4. Will there be any charges for making changes to the floor plan?
The detailed floor plan and charges for change in the floor plan will be announced during the pre- launch event.
5. Is the floor plan of Prestige Pine Forest built as per Vaastu?
All project units in Prestige Pine Forest are designed based on Vaastu to get positive energy.
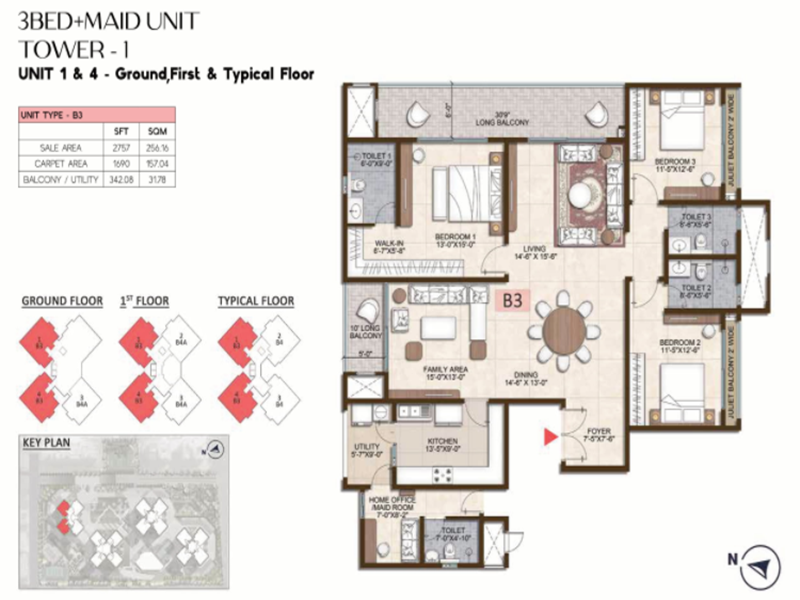 3 BHK 2757 Sq Ft Floor Plan
3 BHK 2757 Sq Ft Floor Plan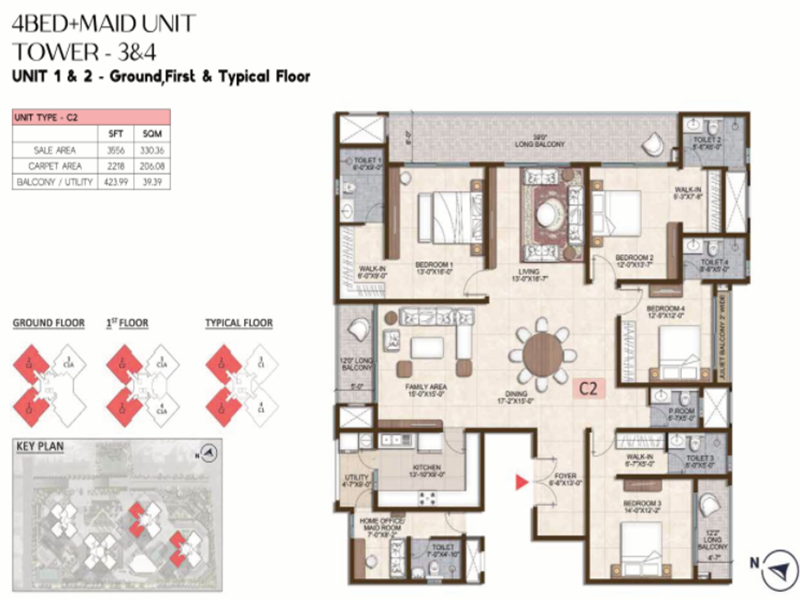 4 BHK 3556 Sq Ft Floor Plan
4 BHK 3556 Sq Ft Floor Plan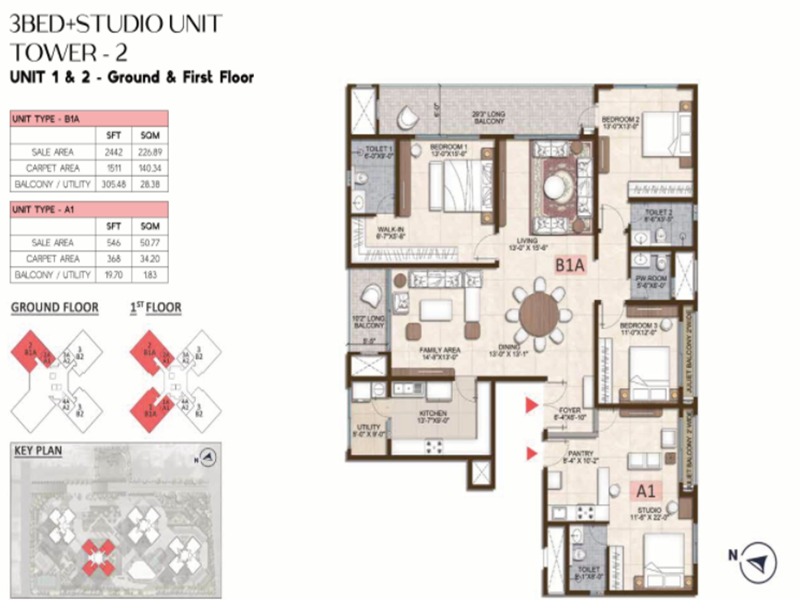 3 BHK 2442 Sq Ft Floor Plan
3 BHK 2442 Sq Ft Floor Plan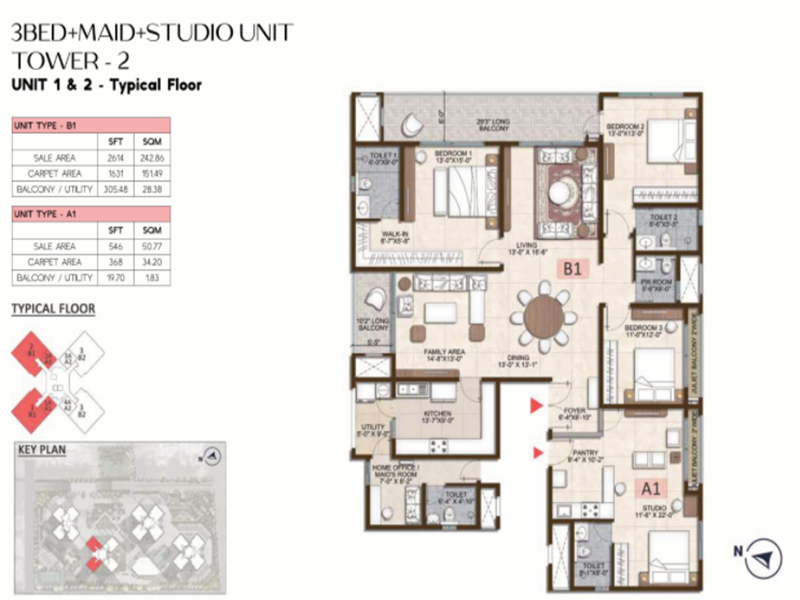 3 BHK 2614 Sq Ft Floor Plan
3 BHK 2614 Sq Ft Floor Plan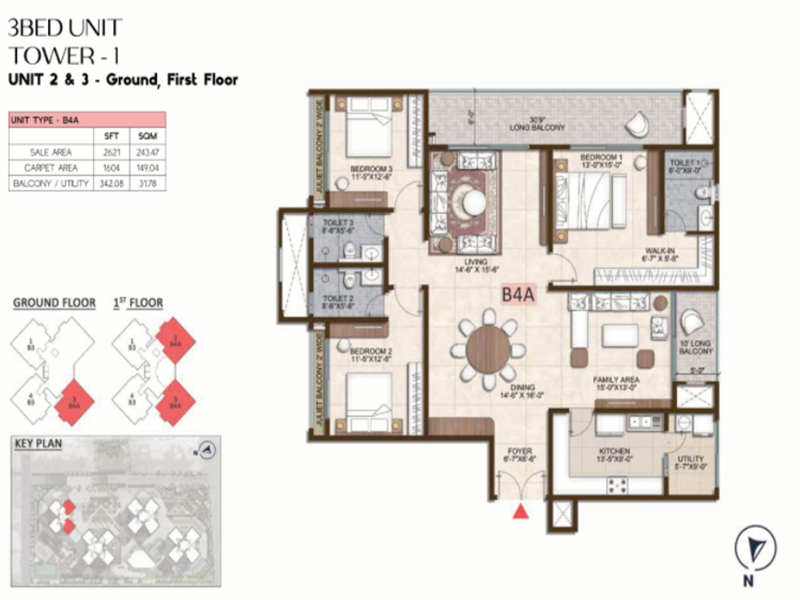 3 BHK 2621 Sq Ft Floor Plan
3 BHK 2621 Sq Ft Floor Plan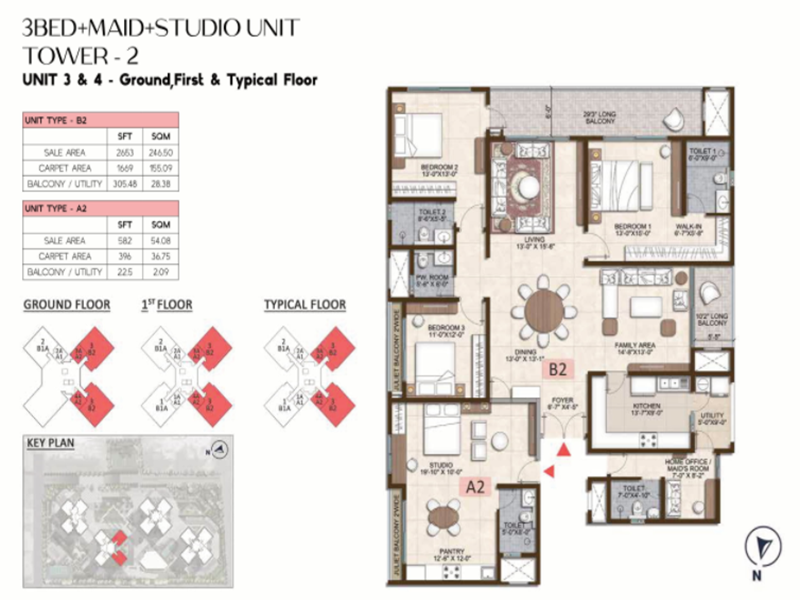 3 BHK 2653 Sq Ft Floor Plan
3 BHK 2653 Sq Ft Floor Plan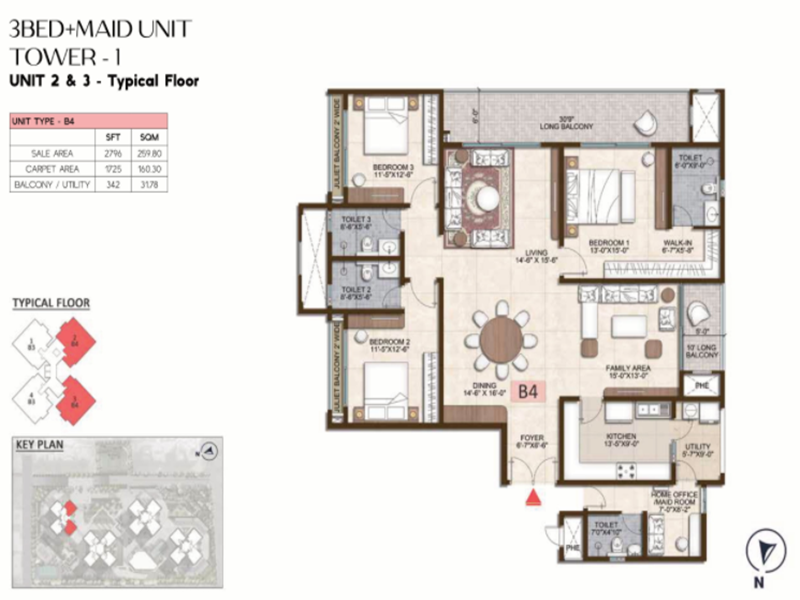 3 BHK 2679 Sq Ft Floor Plan
3 BHK 2679 Sq Ft Floor Plan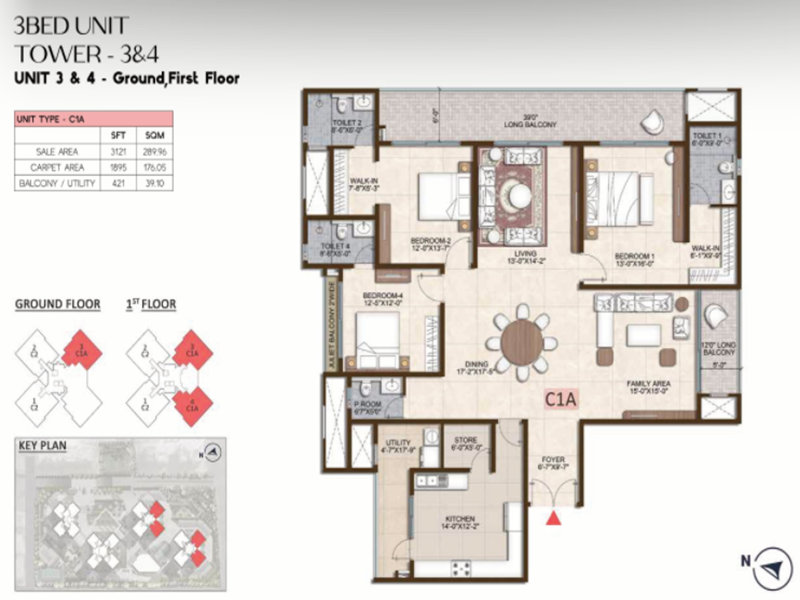 3 BHK 3121 Sq Ft Floor Plan
3 BHK 3121 Sq Ft Floor Plan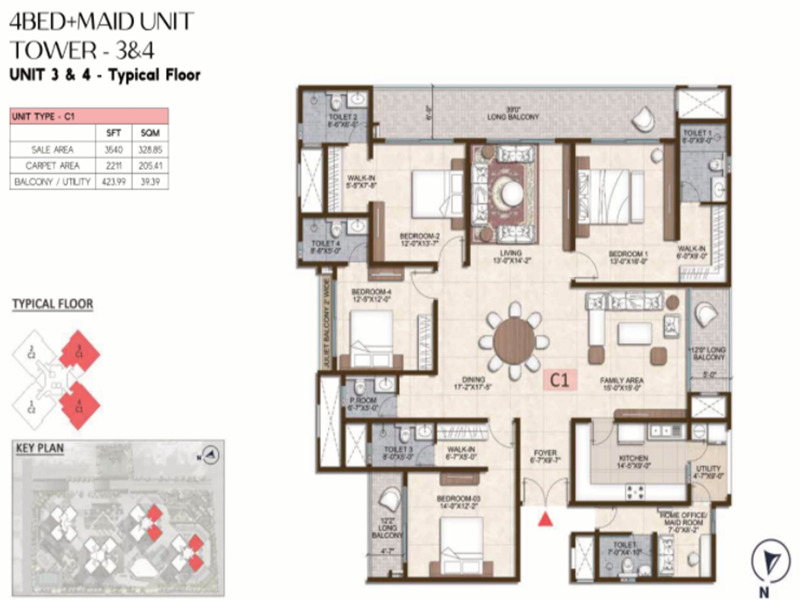 3 BHK 3540 Sq Ft Floor Plan
3 BHK 3540 Sq Ft Floor Plan