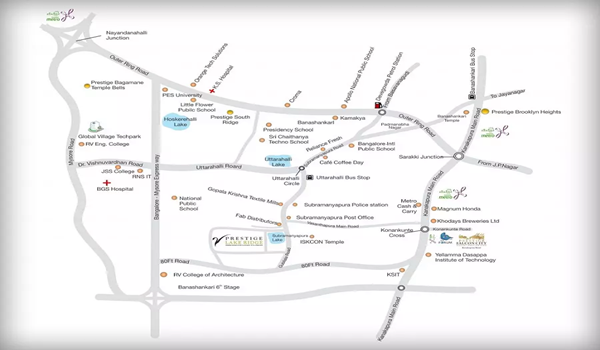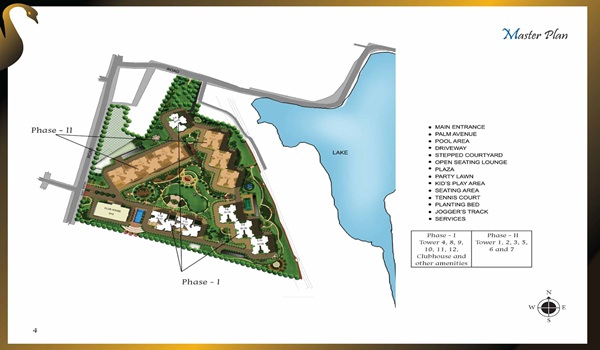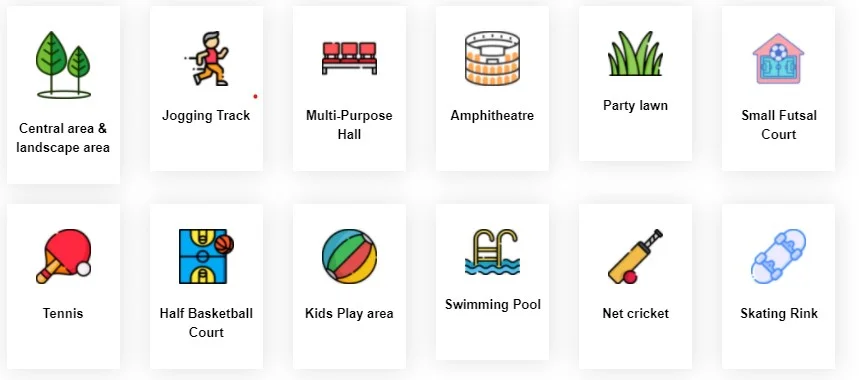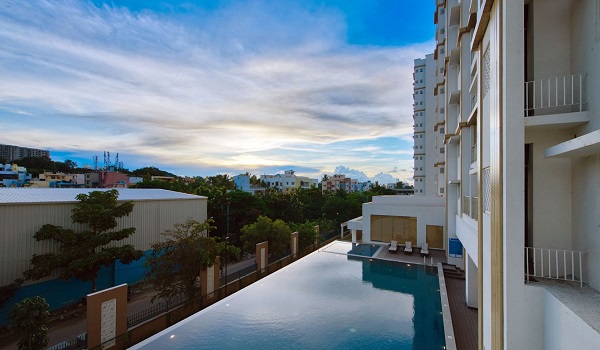Prestige Lake Ridge is an extraordinary apartment project in Subramanyapura, Uttarahalli, South Bangalore. Covers an expansive 15.37 acres of land and offers 1119 apartments in 1, 2, 2.5, and 3 BHK layouts. The project consists of 12 majestic high-rise towers with 2B + G + 17,18 Floors. The floor area of the apartments ranges between 661 sq. ft to 1750 sq. ft. The project will be in possession from March 2022 onwards.

Development Type |
Apartment |

Project Location |
Uttarahalli |

Total Land Area |
15.37 Acres |

No. of Units |
1119 Units |

Towers and Blocks |
12 Towers, 2B + G + 18 Floors |

Project Status |
Ongoing |

Unit Variants |
1,2,2,5 & 3 BHK |

Possession Time |
March 2022 |

Rera Approval |
PR/170916/000334 |

Prestige Lake Ridge is located in Yadalam Nagar, Subramanyapura, Uttarahalli, Bangalore—560062. Near the Information Technology (IT) parks and with great social infrastructure, Uttarahalli in South Bangalore provides an excellent residential avenue, fit for both investors and end-users.
Situated close to the Outer Ring Road, Kanakapura Road, and NICE Bangalore-Mysore Expressway, which intersects ahead with NICE Ring Road, Uttarahalli is well connected with major roads which go towards the eastern areas of Bangalore, such as Bellandur, Marathahalli, and Whitefield. The project location offers easy access through all modes of transportation.

The master plan of Prestige Lake Ridge is spread over 15.37 acres and offers a wide view of this exceptional residential enclave developed by Prestige Group. All units are perfectly placed to get beautiful view of the surroundings. This carefully laid-out plan is a testament to the careful and thoughtful design for creating this modern, urban living space. The tower plan precisely depicts the arrangement of 1, 2, 2.5, and 3 flats in 12 high-rise towers, with 2B + G + 17,18 Floors.




The floor plans of Prestige Lake Ridge offer a detailed and comprehensive look into the layout and dimensions of 1, 2, and 3 BHK apartments within this elite residential enclave. These floor plans give potential buyers with a visual representation of the homes, helping them understand the design and structure of these well-designed living spaces.
| Unit Type | Floor area | Price |
|---|---|---|
| 1 BHK | 661 Sq.Ft | Rs. 42.1 lakhs onwards |
| 2 BHK | 1137 sq. ft to 1159 sq. ft | Rs. 74.4 Lakhs Onwards |
| 2.5 BHK | 1345 sq. ft to 1367 sq. ft | Rs. 87.9 Lakhs Onwards |
| 3 BHK | 1571 sq. ft to 1750 sq. ft | Rs. 1.1 crores onwards |
The price of apartments in Prestige Lake Ridge starts at Rs. 42.1 lakhs for a premium 1 BHK. The prices of the residences vary based on their size, dimensions, layout, and location within the community. The builder always provides homes at a reasonable cost. The project offers a world-class housing experience at the best prices.

Prestige Lake Ridge has an impressive array of amenities that elevate the living experience of the residents. It consists of a fully equipped clubhouse, a swimming pool, gymnasium, sports courts, parks and many more. All age groups are considered while designing the amenities. It helps to meet the physical, recreational and entertainment needs of the residents.






Doors
Flooring
Vitrified Tiles
Walls
Ceramic Tiles
Fittings
Others
The specifications of Prestige Lake Ridge comprise an RRC-framed structure, grid power, high-speed lifts, modern kitchen fittings, premium flooring, and paint. The builder has carefully chosen high-quality materials to ensure comfort with every step. The builder has carefully selected luxury, branded materials for this project. The specification defines the property and shows the complete list of materials used in constructing the project.

Prestige Lake Ridge reviews are brief highlights of the project, which help the buyers have a quick update on the project summary. Numerous property analysts have reviewed the project, and reviews are insightful analyses that provide a thorough understanding to all involved parties. It is among the best projects in Bangalore City, built by a reputable constructor and reasonably priced.
The residential enclave will provide 1, 2, 2.5, and 3 BHK apartment units equipped with modern amenities.
The project has developed over 15.37 acres of land, thoughtfully planned to maximise space utilisation.
The address of Prestige Lake Ridge is 4th H block, 80 Feet Rd Sahara Layout, Lingadheeranahalli, Bengaluru, Karnataka 560062. The project location provides effortless access to all modes of transportation.
The starting price of apartments in Prestige Lake Ridge is Rs. 42 lakhs.
All floors have high-speed lifts with suitable capacity, and there is also a lift for carrying home accessories and goods.

One of India's most reputable residential developers, Irfan Razak, established the Prestige Group in Bangalore in 1986. The company, well-known for creating opulent residential and commercial buildings, has grown nationwide and has finished several projects in important Indian cities like Bangalore, Mumbai, Chennai, Hyderabad, and Delhi.
Milestones of Prestige Group:Disclaimer: Any content mentioned in this website is for information purpose only and Prices are subject to change without notice. This website is just for the purpose of information only and not to be considered as an official website.
|
|