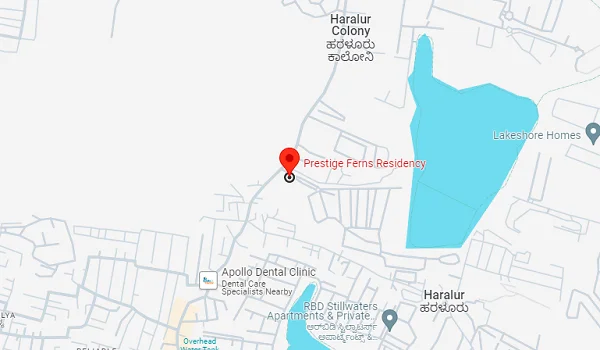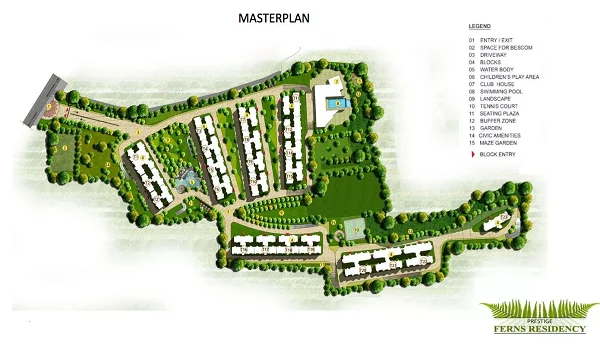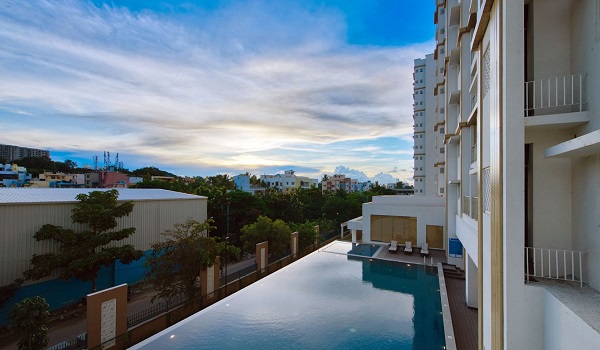Prestige Ferns Residency is a high-end residential project in Harlur, South Bangalore. The project offers spacious 2, 2.5, 3, 3.5, and 4 BHK apartments spread over 25 acres of land. It offers a total of 1483 apartments. The project comprises 23 towers, each having a ground floor and 18 floors. The apartment size ranges from 1174 sq. ft to 2569 sq. ft., with a starting price of Rs. 1.59 crores. The project's possession started in June 2017, and it is ready to move now.

Development Type |
Apartment |

Project Location |
Harlur |

Total Land Area |
25 Acres |

No. of Units |
1483 Units |

Towers and Blocks |
23 Towers G + 18 Floors |

Project Status |
Prelaunch |

Unit Variants |
2,2.5,3,3.5,4 BHK |

Possession Time |
Ready to Move-In |

Rera Approval |
Onrequest |

Prestige Ferns Residency is located in placid locales off Harlur Main Road, Eastwood Township, Bengaluru, Bangalore—560103. This fastest-developing locality in Kudlu is near NH 44 and viable IT and commercial destinations such as Electronic City, HSR Layout, Sarjapur Road, and Silk Board. The locality is excellently connected to the rest of Bangalore via ORR and Sarjapur Road. The project location offers well-developed social and physical infrastructure.
The project's location is considered to be one of the best in Bangalore, owing to its geographical advantages, well-established social order, and excellent connectivity composition. The location is also well connected to Outer Ring Road, NICE Corridor, NH 4 (towards Hosur), and NH 207 (towards Kolar/Hosakote). These major arterial roadways keep this area finely connected to other major business corridors of the city.

Prestige Ferns Residency master plan is formulated on a net site area of 25 acres with 80% open space. The new township venture hosts 1483 apartments in 2, 2.5, 3, 3.5, and 4 BHK configurations. The layout plan also includes 23 spectacularly laid high-rise towers with G + 18 floors. The master plan defines the complete layout plan, tower placements, and open spaces. It guides a specific property, giving an idea of what the property will look like once completed.



Prestige Ferns Residency Floor Plan provides a scale drawing of 2, 2.5, 3, 3.5, and 4 BHK apartments in sizes between 1174 sq. ft to 2569 sq. ft. The project offers an ultra-luxurious lifestyle with its apartments, which have many amenities. There are 950 vibrant units offering a spectacular view of the city. The floor plan shows a drawing that gives complete information about layouts from above. It provides measurements between walls for every room in the house.
| Unit Type | Floor area | Price |
|---|---|---|
| 2 BHK | 1174 Sq.Ft - 1303 Sq.Ft | Rs. 1.59 crores onwards |
| 2.5 BHK | 1331 Sq.Ft | Rs. 1.71 crores onwards |
| 3 BHK | 1755 Sq.Ft | Rs. 2.1 crores onwards |
| 3.5 BHK | 1749 Sq.Ft - 2240 Sq.Ft | Rs. 2.5 crores onwards |
| 4 BHK | 2569 Sq.Ft | Rs. 2.9 crores onwards |
The price of apartments in Prestige Ferns Residency starts at Rs. 1.59 crores. The project is worth living in as it offers a world-class housing experience, and there are higher chances of getting good returns from it. The units offered are spacious and well-crafted, offering buyers many features. The price of units here varies with the size, and buyers can select their expected units based on their choice.

Prestige Ferns Residency Amenities offers luxury and grandeur with over 40 premium amenities for leisure and entertainment. The project has an enormous clubhouse that hosts top amenities to keep the residents active. It provides a podium for a fulfilling life. The clubhouse is as huge as a big mall, with well-laid indoor features. It is dedicated to the residents of the flat, outlined with special services to meet the needs of the residents.






Doors
Flooring
Vitrified Tiles
Walls
Ceramic Tiles
Fittings
Others
Prestige Ferns Residency specifications are the details of the construction materials used in the grand project. The builder has selected premium branded products for this project, which redefines well-constructed living spaces. Only the best quality raw materials are used in designing this property.

Prestige Ferns Residency Reviews are prepared after considering all the aspects of the project. Real estate analysts and experts have given positive reviews as it is developing in an advantageous location. The project combines luxury and comfort. It offers an expansive range of floor plans designed to cater to buyers of different budgets. It is one of the best projects in East Bangalore.
Each unit is powered by grid power that is enhanced by 100% backup for all units. The building has quality PVC-insulated wiring.
The project offers apartments in 2, 2.5, 3, 3.5, and 4 BHK dimensions to cater for the needs and preferences of urban dwellers.
The address of Prestige Ferns Residency is Harlur Main Road, Eastwood Township, Bengaluru, Bangalore—560103. The project location provides effortless access to prime locations of the city.
The project provides 100% power backup for all the units.

One of India's most reputable residential developers, Irfan Razak, established the Prestige Group in Bangalore in 1986. The company, well-known for creating opulent residential and commercial buildings, has grown nationwide and has finished several projects in important Indian cities like Bangalore, Mumbai, Chennai, Hyderabad, and Delhi.
Milestones of Prestige Group:Disclaimer: Any content mentioned in this website is for information purpose only and Prices are subject to change without notice. This website is just for the purpose of information only and not to be considered as an official website.
|
|