Prestige Evergreen is a premium forest-themed project on Varthur, near Whitefield, East Bangalore. It is the phase 2 development of Prestige Raintree Park, a massive township project. The enclave features a land area of 125 acres; it offers 1520 luxury apartments of 3, 3,5, 4, and 5 BHK units ranging from 2004 sq. ft. to 3698 sq. ft. Phase 1 is developing over 28 acres and consists of 10 towers, each with 2B + G + 19 floors. The project's launch is in December 2024 and will be completed by January 2029.

Development Type |
Apartment |

Project Location |
Varthur Road |

Total Land Area |
125 Acres |

No. of Units |
1520 Units |

Towers and Blocks |
10 Towers + 2B + G + 19 floors |

Project Status |
Prelaunch |

Unit Variants |
3,4,5 BHK |

Possession Time |
Jan 2029 |

Rera Approval |
Onrequest |
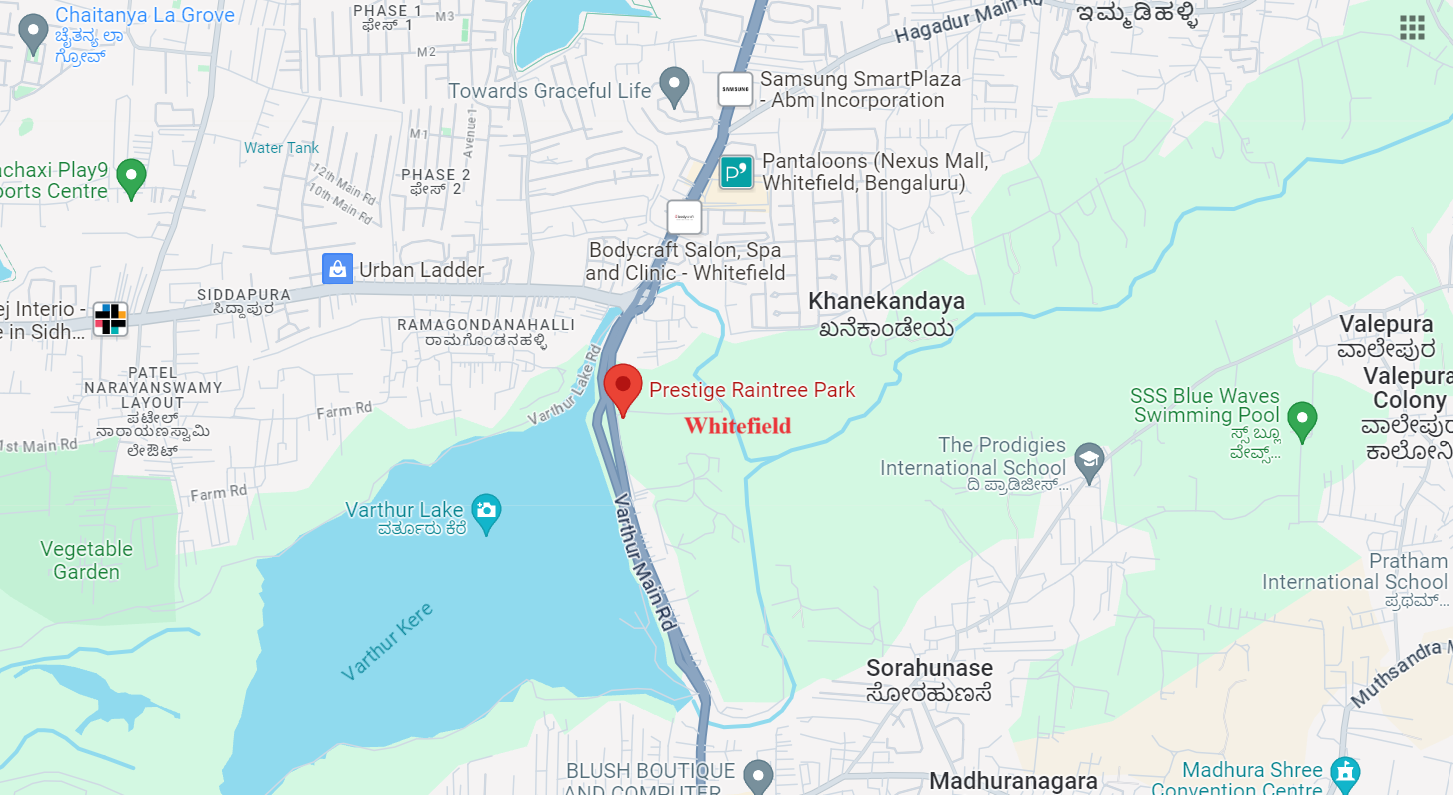
Prestige Evergreen is located at SH 35, Varthur, Whitefield Main Road, Bengaluru, Karnataka 560087. Varthur is located between Marathalli and Sarjapur Road. The stretch of HAL Airport Road to Varthur is known as Varthur Main Road, which is the main connecting road. Whitefield is an upscale neighborhood in East Bangalore, home to numerous IT companies and tech parks. Because of this, the properties in the neighborhood are in high demand and value.
The area's growing social infrastructure and proximity to IT hubs have contributed to its rise as a top investment destination. It is close to employment hubs and tech parks such as Varthur, Sarjapur Road, and Outer Ring Road (ORR). Whitefield offers easy access to major employment hubs, such as ITPL.
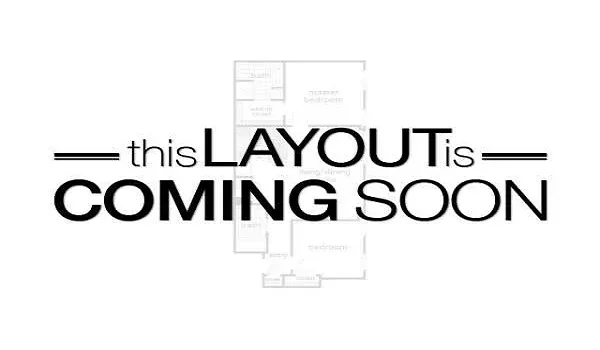
Prestige Evergreen master plan is spread across 125 acres of land in Varthur Road. The apartments are developed over 18 high-rise towers, each having 2B + G + 19 floors. The apartments are arranged to take full advantage of natural light and ventilation. The method exudes an energetic vibe that is perfect for modern dwellings. The master plan helps to understand the buyer about the housing towers, clubhouse, and amenities.


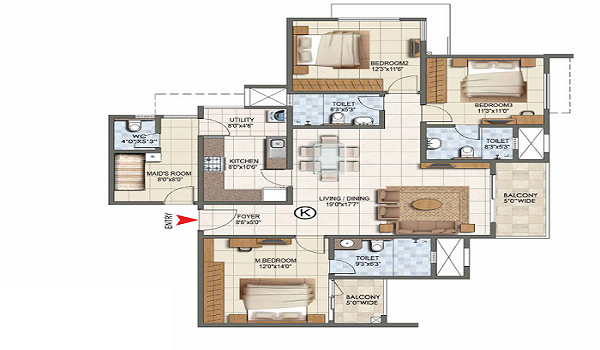
Prestige Evergreen floor plan provides details and scale drawings of apartment units ranging from 2004 sq. ft to 3698 sq ft. The project has 3, 3.5, 4, and 5 BHK apartments of different sizes in different price ranges. The floor plan provides spaces between walls for every room, including the living room, kitchen, balcony, and bedroom. It also specifies carpet area, built-up area, and super built-up area.
| Unit Type | Floor area | Price Range |
|---|---|---|
| 3 BHK | 2004 Sq.Ft to 2121 Sq.Ft | Rs. 2.9 crores onwards |
| 3.5 BHK | 2533 Sq.Ft | Rs. 3.65 Cr* Onwards |
| 4 BHK | 2924 Sq.Ft to 2968 Sq.Ft | Rs. 4.1 Cr* Onwards |
| 5 BHK | 3503 Sq.Ft to 3698 Sq.Ft | Rs. 4.46 Cr* Onwards |
The price of super-luxurious apartments in Prestige Evergreen starts at Rs. 2.9 crores for a spacious 3 BHK. It is one of the best projects in Varthur Road and is reasonably priced. The project has a broad range of housing options to suit different budgets. This project has great connectivity and impeccable modern amenities which is worth the money.
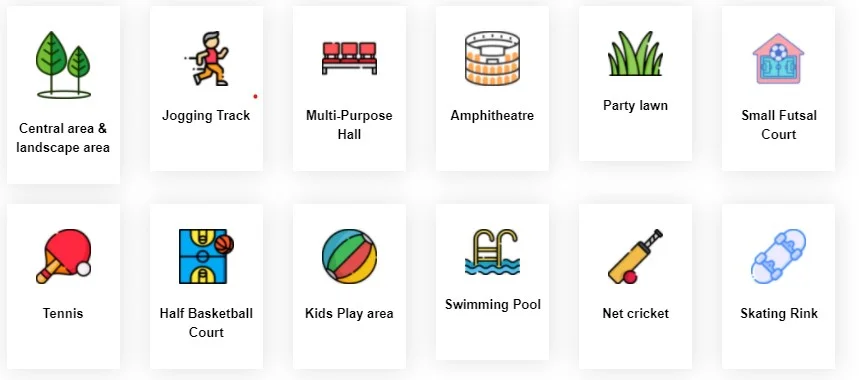
Prestige Evergreen has more than 40 amenities, making lives of the residents easier. The project has a clubhouse, party hall, a health club, and a library. The project's senior citizens' and children's play areas are essential. The needs of urban dwellers are taken into account in their design.
The project presents innovative engineering and design. They will have well-balanced practicality and design. The project surroundings are enriched with greenery, well-kept gardens, and serene walkways, providing tenants with a haven in the middle of city. It is ideal to have a fresh environment.






Doors
Flooring
Vitrified Tiles
Walls
Ceramic Tiles
Fittings
Others
The specifications of Prestige Evergreen include PVC wires, RCC frame structure, ceramic tiles, emulsion paint, UPVC doors, vitrified tiles, and more. These world-class specifications show how the developer meets diverse preferences to ensure comfort and luxury on every level. Only premium branded products are chosen carefully and utilized in the project.
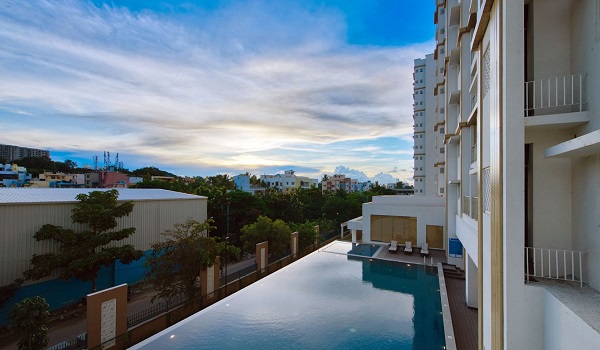
According to reviews, Prestige Evergreen is one of the best projects in East Bangalore. The review is based on the project's master plan, top location, and prices. The project is a good investment option with variety of floor plans. It has received great reviews from investors, interested buyers, and real estate analysts.
The project offers 1520 apartments in 3, 3.5, 4, and 5 BHK dimensions.
The size of the apartments in Prestige Evergreen ranges between 2004 sq. ft and 3698 sq. ft.
Prestige Evergreen is the second phase of development of Prestige Raintree Park.
The project prioritise the safety of the residents, with 24/7 surveillance systems and security at the entrance and exit points to check persons and vehicles coming in. CCTV cameras are installed at all entry/exit points and common areas to monitor what is happening on the premises.
The project has applied for RERA and will get approval soon. The builder will begin the construction once it receives approval from the authorities.

One of India's most reputable residential developers, Irfan Razak, established the Prestige Group in Bangalore in 1986. The company, well-known for creating opulent residential and commercial buildings, has grown nationwide and has finished several projects in important Indian cities like Bangalore, Mumbai, Chennai, Hyderabad, and Delhi.
Milestones of Prestige Group:Disclaimer: Any content mentioned in this website is for information purpose only and Prices are subject to change without notice. This website is just for the purpose of information only and not to be considered as an official website.
|
|