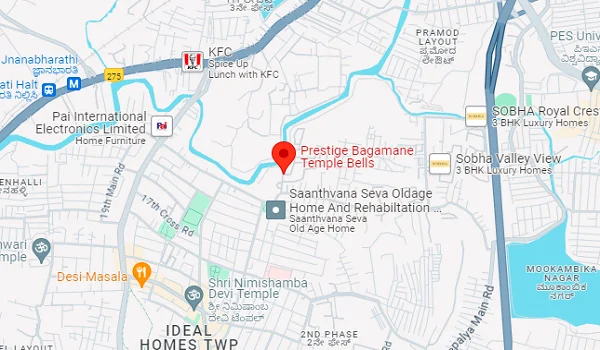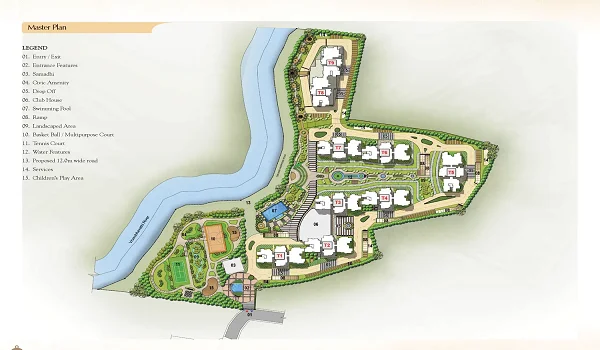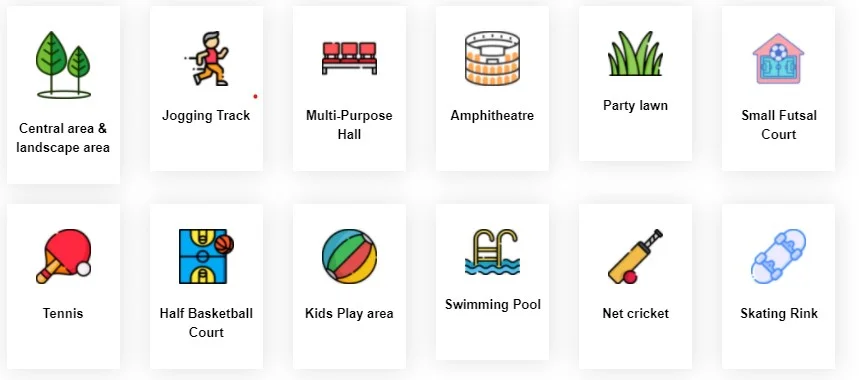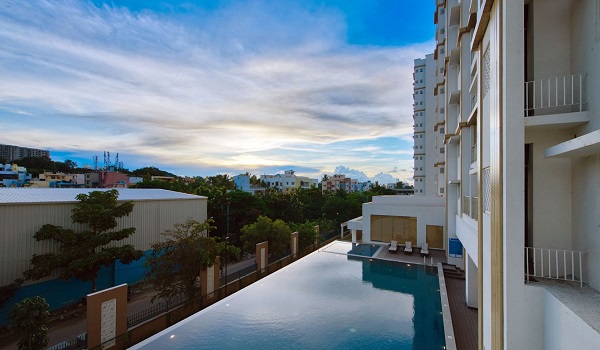Prestige Bagamane Temple Bells is a refined residential apartment project located in Rajarajeshwari Nagar, West Bangalore. Spread over 13.5 acres of land and offers elegant 1, 2, 2.5, and 3 BHK flats are available. It is spread among 9 majestic towers with G+19 stories. It provides a total of 968 well- planned units. The size of the apartments varies from 630 sq. ft to 1611 sq. ft. The RERA number of the project is PR/170915/000281. The possession of the project began in September 2019, and currently, it is ready to move.

Development Type |
Apartment |

Project Location |
Rajarajeshwari Nagar |

Total Land Area |
13.5 Acres |

No. of Units |
968 Units |

Towers and Blocks |
9 Towers G + 19 Floors |

Project Status |
Prelaunch |

Unit Variants |
1,2,2.5,3 BHK |

Possession Time |
Sep-2019 (Ready-to-move) |

Rera Approval |
PR/170915/000281 |

Prestige Bagamane Temple Bells is located at Jawaregowda Nagar, Javarandoddi, Rajarajeshwari Nagar, Bengaluru, Karnataka 560 098. The location is close to Global Village Tech Park, Bangalore's largest tech park, which is home to many software companies. The area is well-connected through Mysore Road, Kanakapura Road, NICE Road, and the Outer Ring Road (ORR).
The purple line metro enhances the connectivity. Major IT hubs and work centres are in the vicinity, including Electronic City and Koramangala. The project location is notable for its well-developed infrastructure, which includes the top schools, hospitals, shopping malls, and other facilities.

The master plan of Prestige Bagamane Temple Bells is spread across 13.5 acres of land. The development encompasses nine free-standing high-rise towers, each with two basements, ground, and 19 floors. Every tower offers a panoramic view of the surroundings. The entire project comprises 968 residential units, including luxurious and elegant.



Prestige Bagamane Temple Bells floor plan provides scaled drawings of 1, 2, 2.5, and 3 BHK apartments in the project. The apartments range in size between 630 sq. ft. and 1611 sq. ft. All the units are built according to Vaastu. The apartments are spectacularly designed matching the lifestyles of residents by providing ample space to unwind and revitalize in their opulent homes.
| Unit Type | Floor area | Price |
|---|---|---|
| 1 BHK | 640 Sq.Ft - 650 Sq.Ft | Rs. 35 lakhs onwards |
| 2 BHK | 1160 Sq.Ft - 1180 Sq.Ft | Rs. 75 lakhs onwards |
| 2.5 BHK | 1365 Sq.Ft - 1380 Sq.Ft | Rs. 1 crore onwards |
| 3 BHK | 1590 Sq.Ft - 1620 Sq.Ft | Rs. 1.3 crores onwards |
The price of apartments in Prestige Bagamane Temple Bells starts at Rs. 35 lakhs. The project has a range of apartments to meet the needs of varied customers. Prestige Group always check the price of properties in locality and future potential for growth.

Prestige Bagamane Temple Bells has more than 40 luxurious amenities. All are carefully crafted to offer residents a serene living environment. The project has beautiful and well-maintained gardens, lawns, open areas, and walkways lined by trees. In terms of its eco-friendly features, the development has a proper waste management and rainwater harvesting system.






Doors
Flooring
Vitrified Tiles
Walls
Ceramic Tiles
Fittings
Others
The specifications of Prestige Bagamane Temple Bells are world-class. It has been designed and constructed using avant-garde specifications and fittings. Each residential unit has vitrified tiles and employs state-of-the-art construction technology. The units have modular kitchens with provisions for all modern appliances, vitrified tiles, high-quality fittings and wiring, and large windows with wide balconies that provide ample natural light and ventilation.

Prestige Bagamane Temple Bells reviews show that it is one of the best projects in West Bangalore. It is located in a prime location and is offered at a reasonable cost. One of the best builders in India developed this project, so the resale value will be much higher. The project is an ideal choice for investors and end users.
The address of the luxurious Prestige Bagamane Temple Bells is 9th Main Rd, Jawaregowda Nagar, Javarandoddi, Rajarajeshwari Nagar, Bengaluru, Karnataka 560 098.
The project is developed over 13.5 acres of land and offers 968 apartments.
The size of apartments in Prestige Bagamane Temple Bells ranges from 630 sq. ft to 1611 sq. ft.
According to the specifications, each block of Prestige Bagamane Temple Bells has a dedicated lift for residents and a separate service lift.
Prestige Bagamane Temple Bells provides dedicated parking spots for residents and visitors inside and outside the premises.

One of India's most reputable residential developers, Irfan Razak, established the Prestige Group in Bangalore in 1986. The company, well-known for creating opulent residential and commercial buildings, has grown nationwide and has finished several projects in important Indian cities like Bangalore, Mumbai, Chennai, Hyderabad, and Delhi.
Milestones of Prestige Group:Disclaimer: Any content mentioned in this website is for information purpose only and Prices are subject to change without notice. This website is just for the purpose of information only and not to be considered as an official website.
|
|